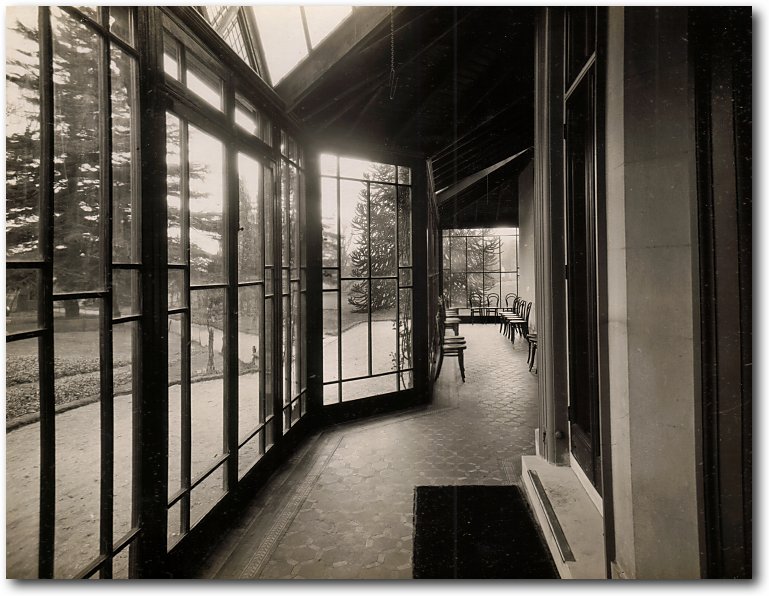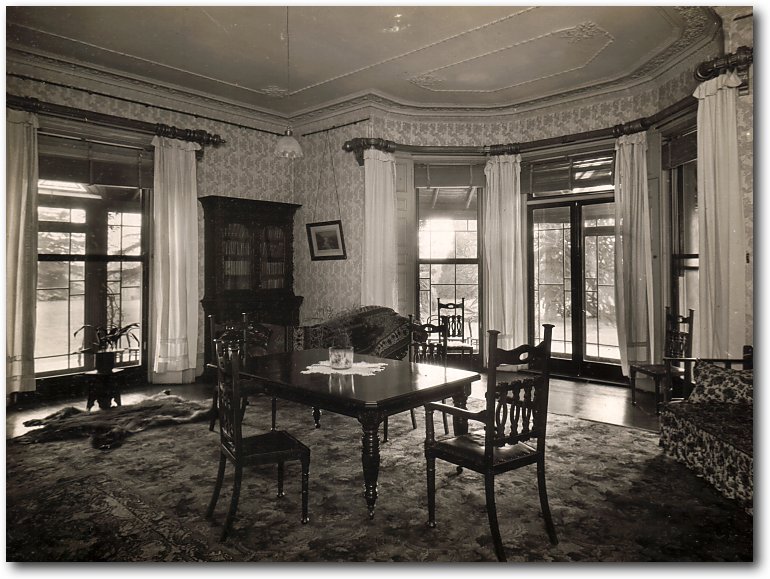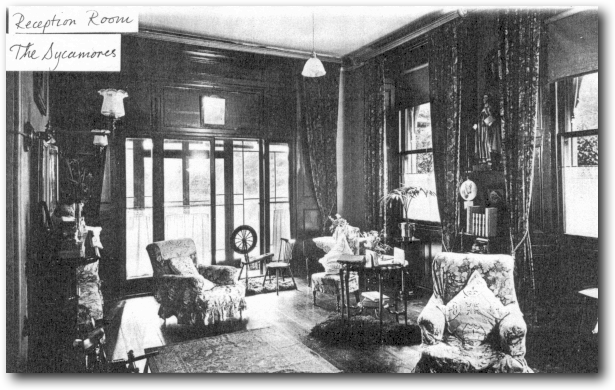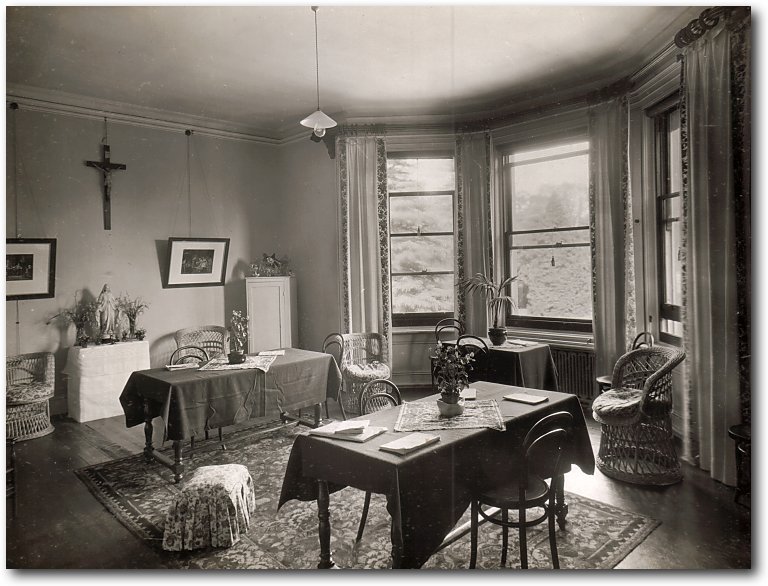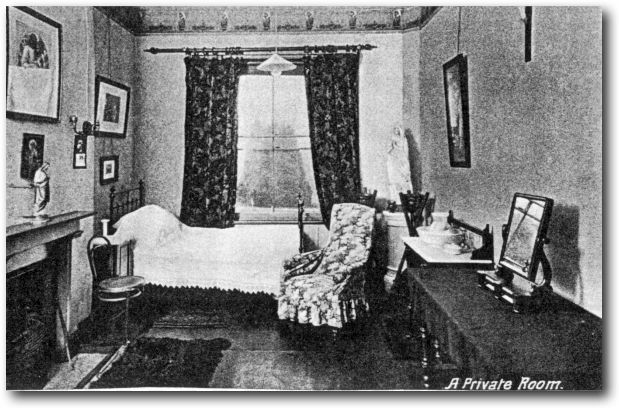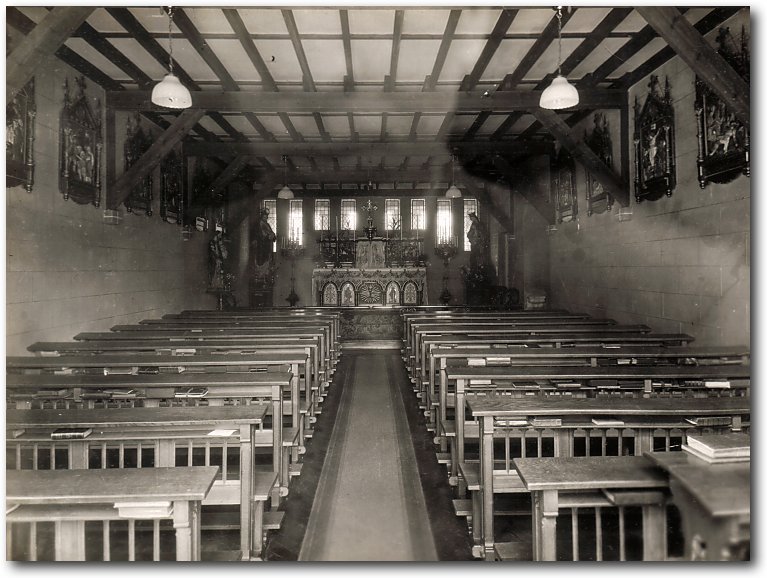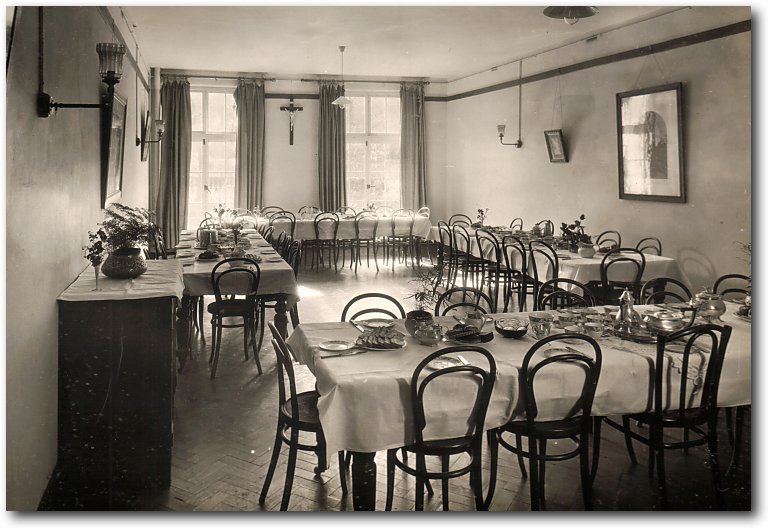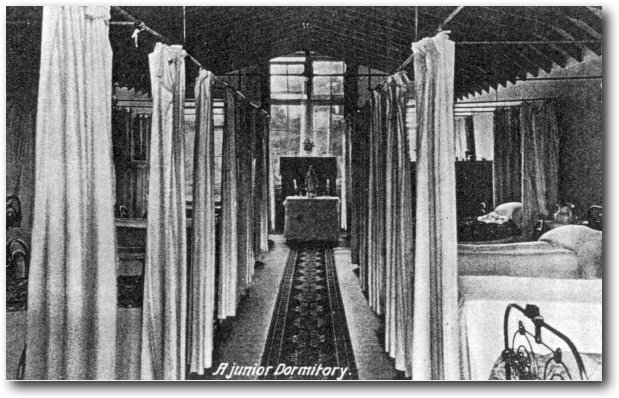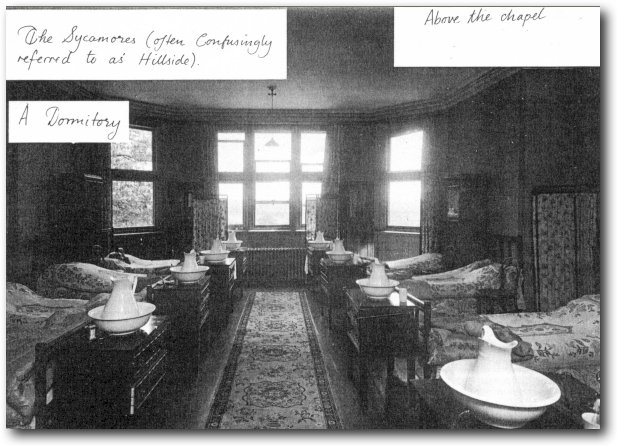 The Sycamores as Hillside Convent College - inside aspects Below are photographs of The Sycamores when it was known as Hillside convent between 1915 and 1927. These marvellous photographs are from the archive at Farnborough Hill. I would like to thank Farnborough Hill School for access to their archives for these pictures. Where I have managed to track down originals I have done so. If not, then I have had to rely on photocopies. Original house ground floor
Original house first floor
Extension Ground floor
Extension first floor
|
